I ended my last post on a positive note. Sadly, my enthusiasm was perhaps premature. As soon as I started adding windows to the viaduct entrance, I ran into the sorts of issues with dimensions and proportions that so often plague projects like this, at least when you don’t have complete technical drawings at your disposal. The top of window X is supposed to be even with the top of window Y, which is about a third as tall as window X, but if I move window X to be even with window Y, it’s no longer in the right place relative to feature Z…that sort of thing. Really frustrating.
Fortunately, I’m not as much of a perfectionist as I used to be, so I pressed onward, accepting the fact that close comparisons with the original Hogwarts miniature would still reveal small discrepancies. The overall dimensions are still very accurate – welllllllll beyond the accuracy needed for a casual viewer to be able to say, “Hey, that’s Hogwarts!” And thanks to the photogrammetry I’ve been able to pull from various videos of the castle, I shouldn’t end up with any errors that snowball into large-scale catastrophes. (Famous last words?)
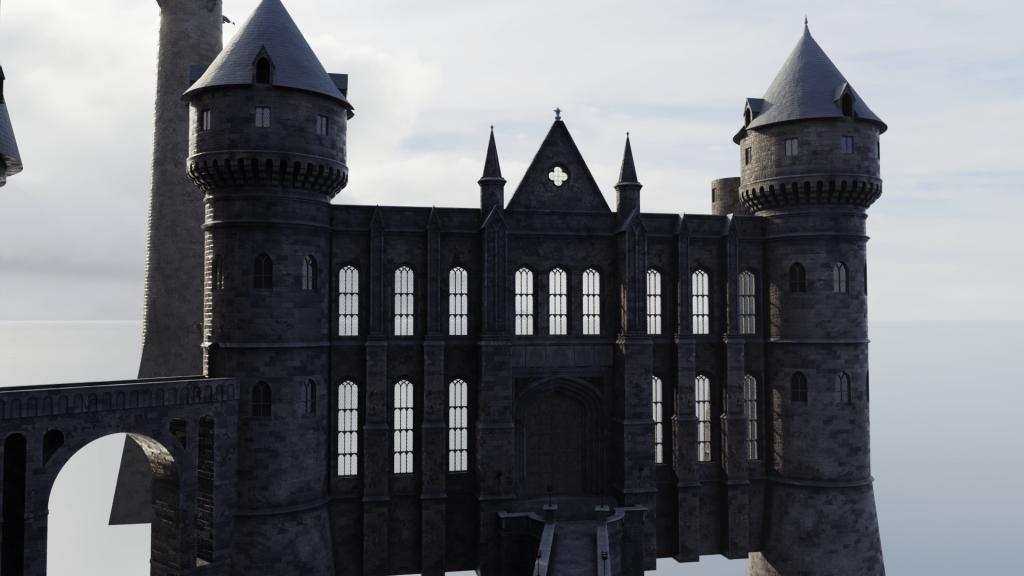
The windows look funny without nothing but sky and water on the other side, but that will be resolved when I enclose the other sides of the building. For now, the south facade at least is complete.
I next turned my attention to the thinner towers directly behind the ones you see here. Like the towers in front, these had their spires completely revised in Order of the Phoenix, but I’m still working on the Prisoner of Azkaban version for now. There’s still a long way to go with the Durham area of the castle, but this is already starting to really change the look of the front of Hogwarts:
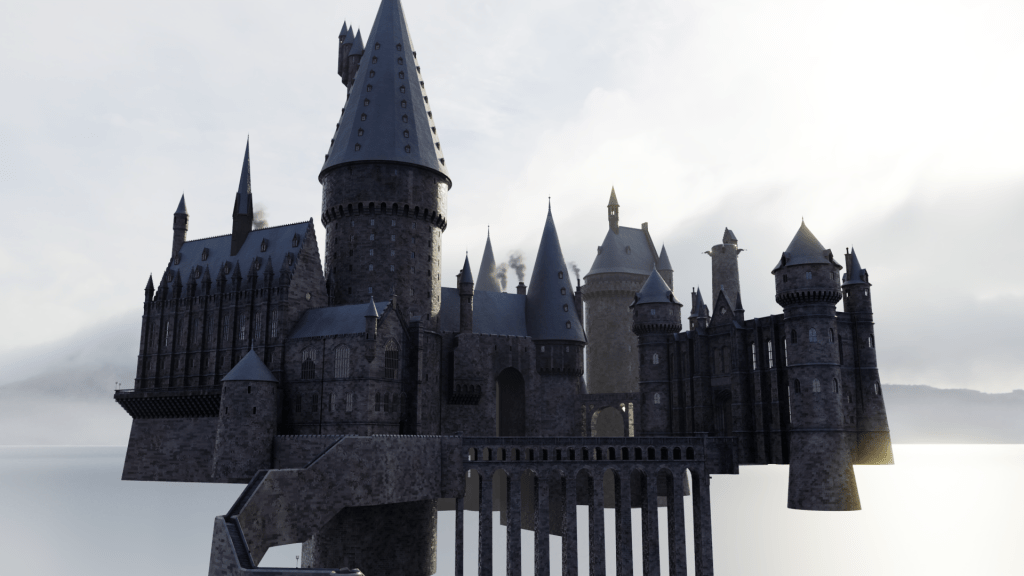
One of my favorite details on these less prominent towers looks like something out of the Winchester Mystery House: a door that opens from the battered base of the tower into midair, with no balcony or stairs or anything, a good couple of stories above the ground. Take a look toward the bottom of the tower:

No idea why they included this door – nor whether it’s also present on the identical tower on the other side, though the extremely minimal photographic coverage of that area seems to suggest that it’s not. (I also know the door disappeared in the digital DH/FB version of the castle.) In any case, my model omits the door on the other tower and attempts to include as much detail on the neighboring walls as can be divined from the available reference. Those constitute one of the most hidden areas of the castle, so if you miraculously find any overhead shots that peer into it, please comment!

The beginnings of the central tower are visible right below the camera. You can also see that I’m starting to get cautious with my symmetry. While the footprint of this part of the castle was indeed symmetrical in the original Sorcerer’s Stone design, changes to the adjacent areas in the third film necessitated shortening the area on the right that corresponds to Durham’s south transept. Below I’ve given us X-ray vision so we can get an impossible angle. Take a look at the walls on the right with the three windows – those are the ones that got shortened on the opposite side.
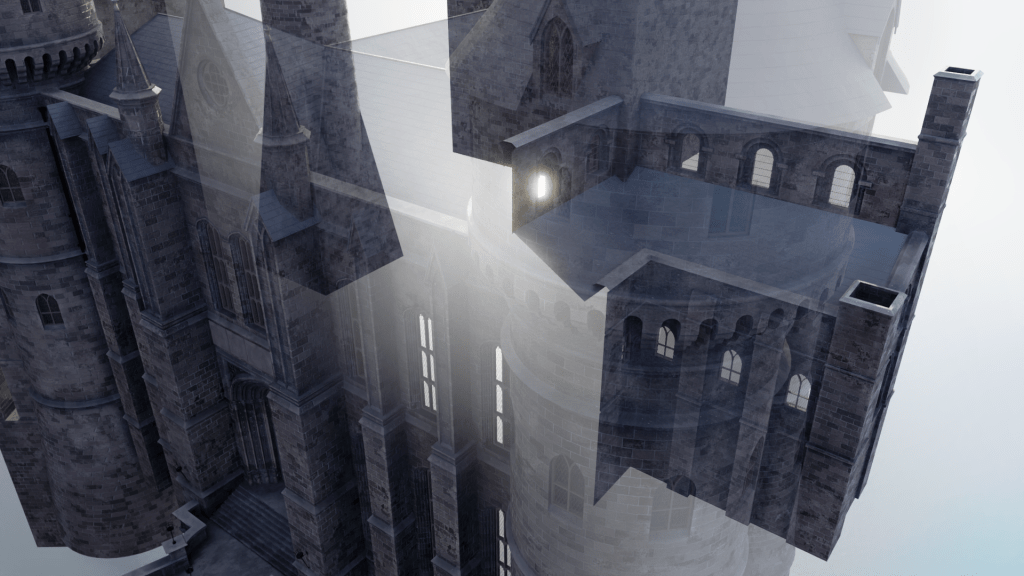
As we get to the transepts, the similarities between the Hogwarts miniature and the real-world Durham Cathedral become more and more evident. There are still discrepancies, though; I’m favoring the VFX miniature’s design in those areas, especially since this part of the actual cathedral isn’t even seen in the films.
I’ll round out today’s post with some untextured orthographic views of the entire Prisoner of Azkaban model as of this moment. Coming along!
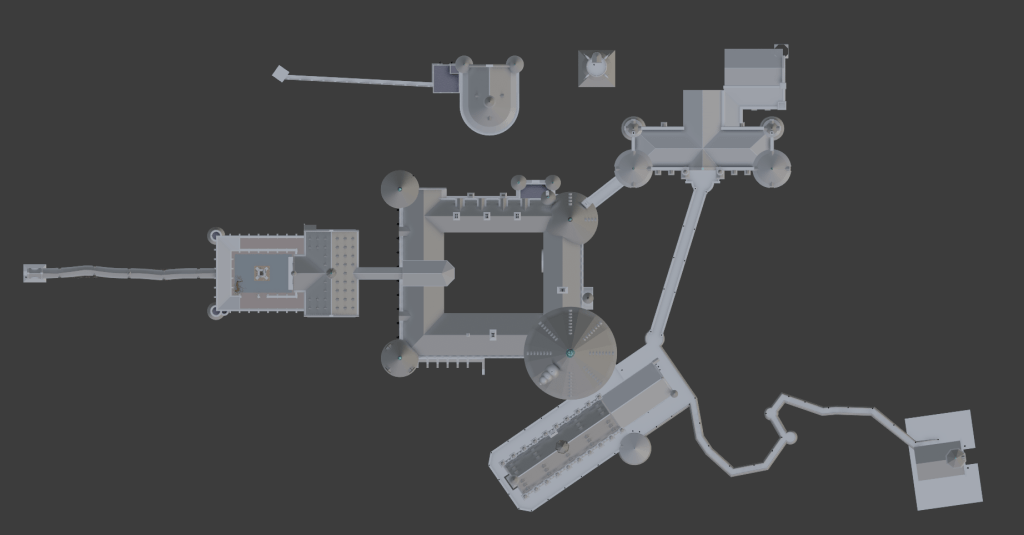

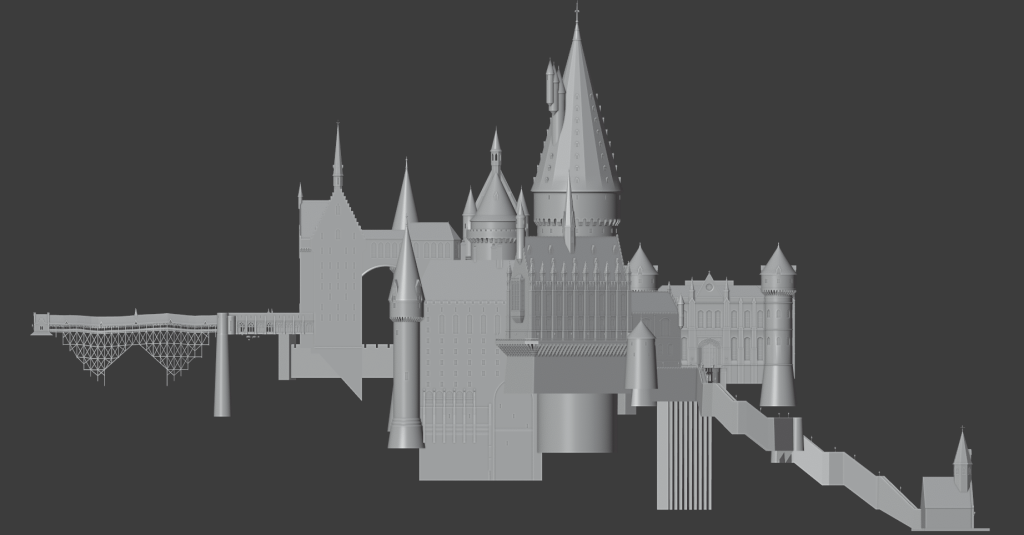
P.S. If you haven’t subscribed to my new YouTube channel, I’d recommend it. I don’t have much content up there yet, mainly because the project is still very much a work in progress, but especially when we start getting into the final stages, I’d imagine I’ll be posting a lot of videos. I did recently post the raw visual effects shot of Hogwarts I created for the teaser for Les Fondateurs 2: La Quête de Gryffondor (The Founders 2: Gryffindor’s Quest).
It would be so cool to see a fast time lapse of you creating one of the new sections from scratch! Knowing nothing about Blender I’d love to see your process, even sped up.
LikeLike
I think that could be arranged!
LikeLiked by 1 person
Ok this is my weirdest questions yet; do you ever think about how decisions made by the architects of Durham Cathedral back in the 11th century are having an influence on us Hogwarts modellers now in 2021? Isn’t that ever so slightly mind blowing? :p
Like the architectural decisions they made way back in the 1000s are dictating our modelling behaviour now… I think that’s wild.
LikeLike
For sure…same for the other locations like Alnwick Castle!
LikeLike